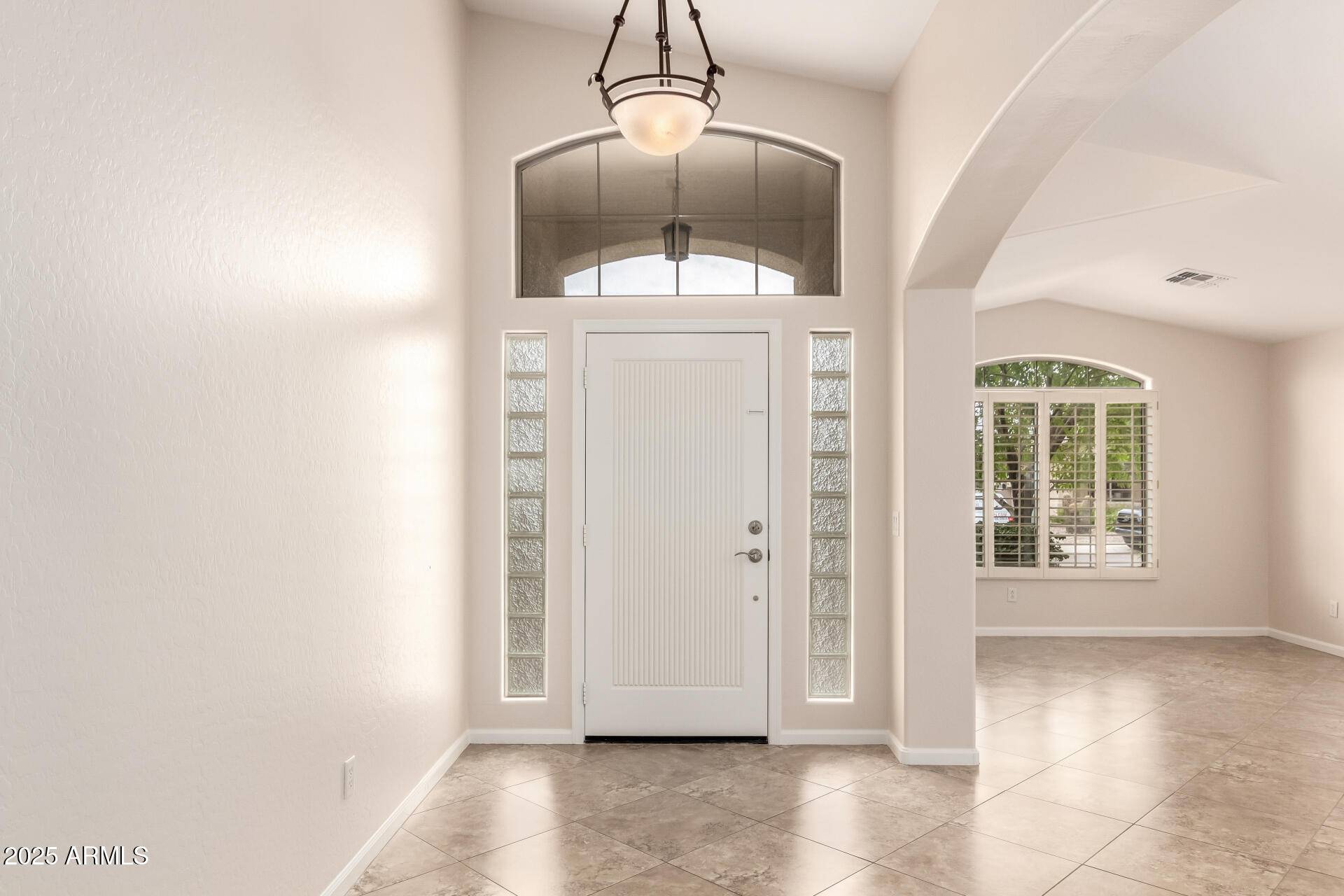12540 W SOLANO Drive Litchfield Park, AZ 85340
4 Beds
2 Baths
2,472 SqFt
UPDATED:
Key Details
Property Type Single Family Home
Sub Type Single Family Residence
Listing Status Active
Purchase Type For Sale
Square Footage 2,472 sqft
Price per Sqft $209
Subdivision Wigwam Creek North Phase 2 Corrective
MLS Listing ID 6893972
Bedrooms 4
HOA Fees $65/mo
HOA Y/N Yes
Year Built 2004
Annual Tax Amount $1,564
Tax Year 2024
Lot Size 8,986 Sqft
Acres 0.21
Property Sub-Type Single Family Residence
Source Arizona Regional Multiple Listing Service (ARMLS)
Property Description
Enjoy the large living/dining room and a spacious family room filled with natural light. Upscale kitchen boasts gleaming gourmet stainless-steel appliances,
honey oak cabinets, a huge walk-in pantry, recessed lighting, granite counters & backsplash, desk area, a center island with a breakfast bar, and a cozy breakfast nook. Double doors lead to the airy primary retreat, complete with an ensuite comprised of dual sinks, a make-up desk, a walk-in closet, and direct outdoor access. Generous sized backyard offers a covered patio, pergola, and a putting green, ideal for relaxing or entertaining. Don't miss this turn-key gem!! Finished 3-car garage with built-in storage and work bench. Two newer high-efficiency AC units,
Location
State AZ
County Maricopa
Community Wigwam Creek North Phase 2 Corrective
Direction From Dysart Road go east on Bethany Home then right (south) on 126th Ave. It will curve around and become Solano Drive. House on the left.
Rooms
Other Rooms Great Room
Den/Bedroom Plus 4
Separate Den/Office N
Interior
Interior Features High Speed Internet, Granite Counters, Double Vanity, Eat-in Kitchen, Breakfast Bar, Soft Water Loop, Vaulted Ceiling(s), Kitchen Island, Pantry, Full Bth Master Bdrm, Separate Shwr & Tub
Heating ENERGY STAR Qualified Equipment, Natural Gas
Cooling Central Air, Ceiling Fan(s)
Flooring Tile
Fireplaces Type None
Fireplace No
Window Features Dual Pane
Appliance Electric Cooktop, Built-In Electric Oven
SPA None
Laundry Wshr/Dry HookUp Only
Exterior
Exterior Feature Other
Parking Features Garage Door Opener, Direct Access
Garage Spaces 3.0
Garage Description 3.0
Fence Block
Community Features Playground, Biking/Walking Path
Roof Type Tile,Concrete
Accessibility Accessible Door 32in+ Wide
Porch Covered Patio(s), Patio
Building
Lot Description Desert Back, Desert Front, Synthetic Grass Back, Auto Timer H2O Front, Auto Timer H2O Back
Story 1
Builder Name unknown
Sewer Sewer in & Cnctd, Public Sewer
Water Pvt Water Company
Structure Type Other
New Construction No
Schools
Elementary Schools Barbara B. Robey Elementary School
Middle Schools L. Thomas Heck Middle School
High Schools Canyon View High School
School District Agua Fria Union High School District
Others
HOA Name Wigwam Creek North
HOA Fee Include Maintenance Grounds
Senior Community No
Tax ID 508-12-155
Ownership Fee Simple
Acceptable Financing Cash, Conventional, FHA, VA Loan
Horse Property N
Listing Terms Cash, Conventional, FHA, VA Loan
Special Listing Condition Owner/Agent

Copyright 2025 Arizona Regional Multiple Listing Service, Inc. All rights reserved.





